
This master bedroom closet was too small for a standard hanger.
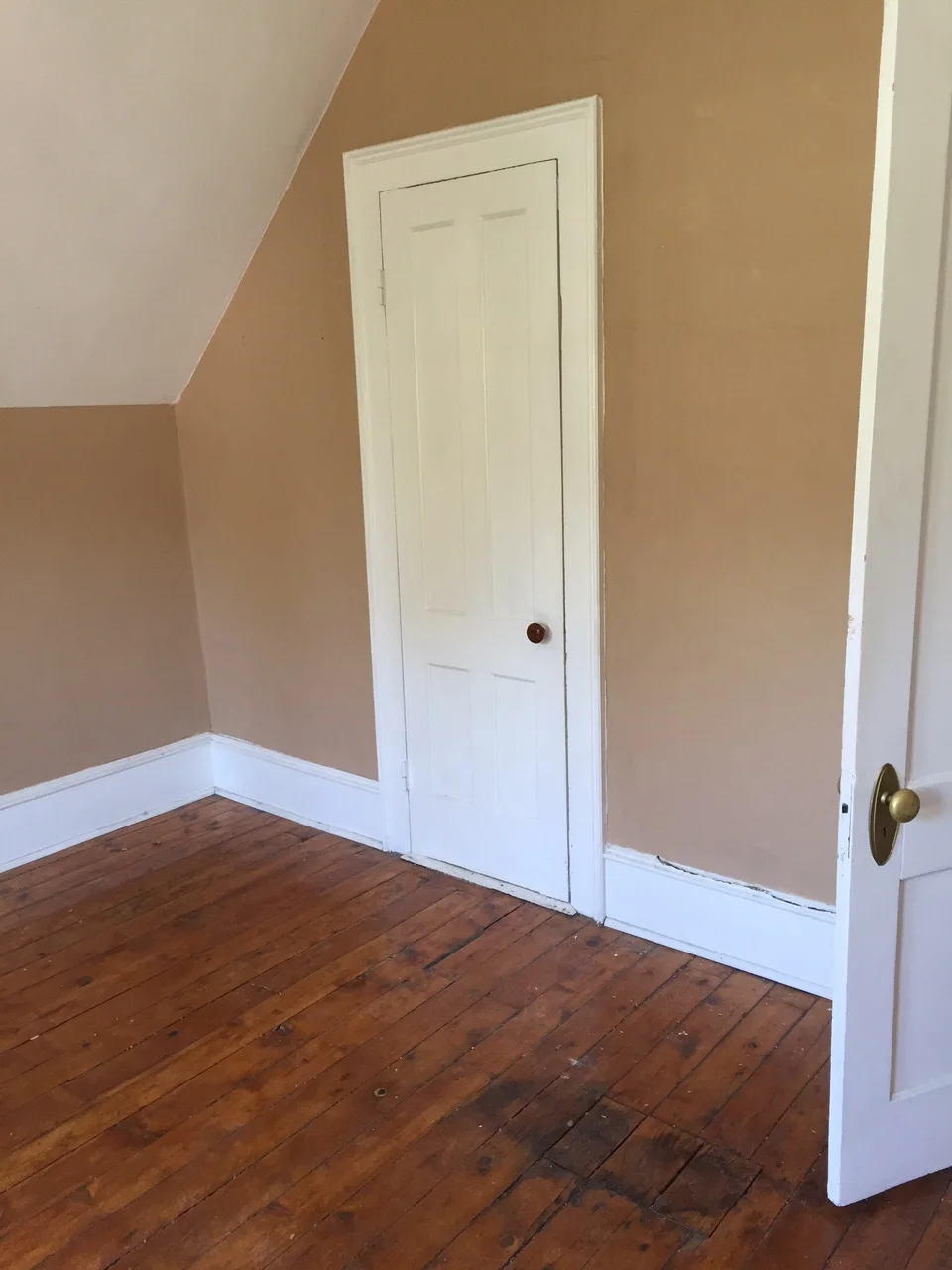
Bedroom closet before Jessika's expansion.
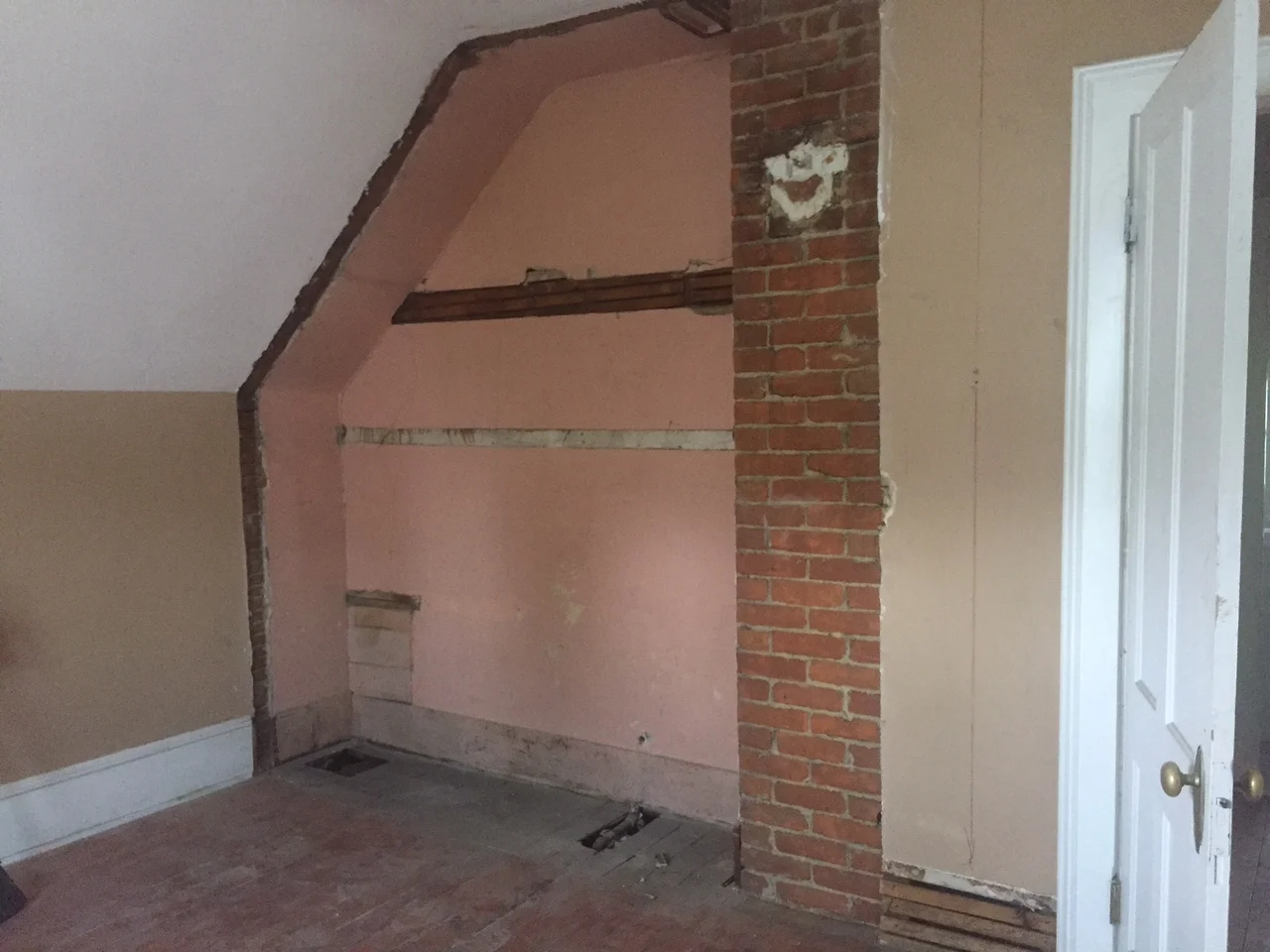
To expand the master closet, Jessika removed the wall and exposed the original red brick chimney.
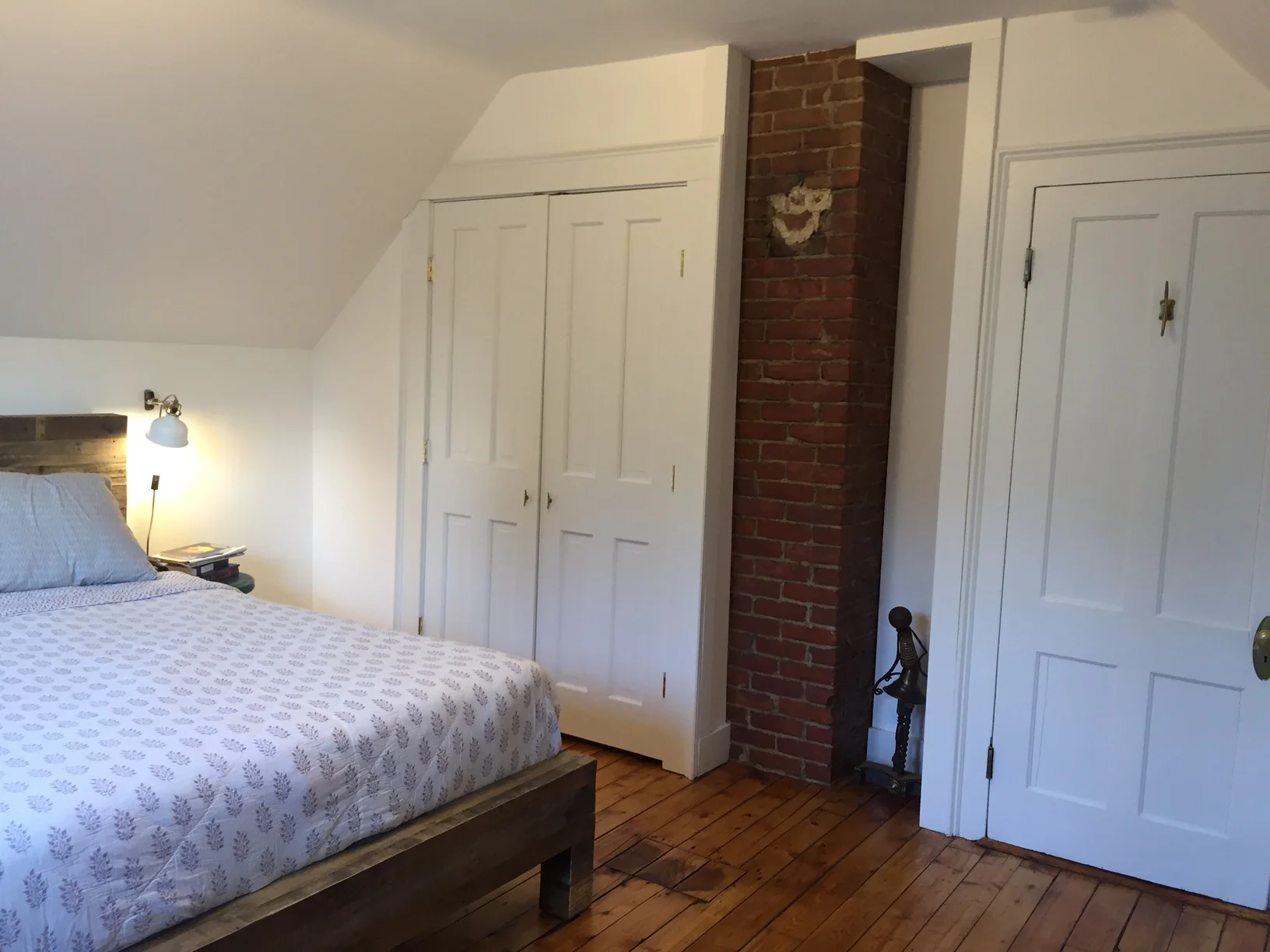
Jessika tripled the size of the master closet, adding two rods for hangers. She built three shelves for extra storage.
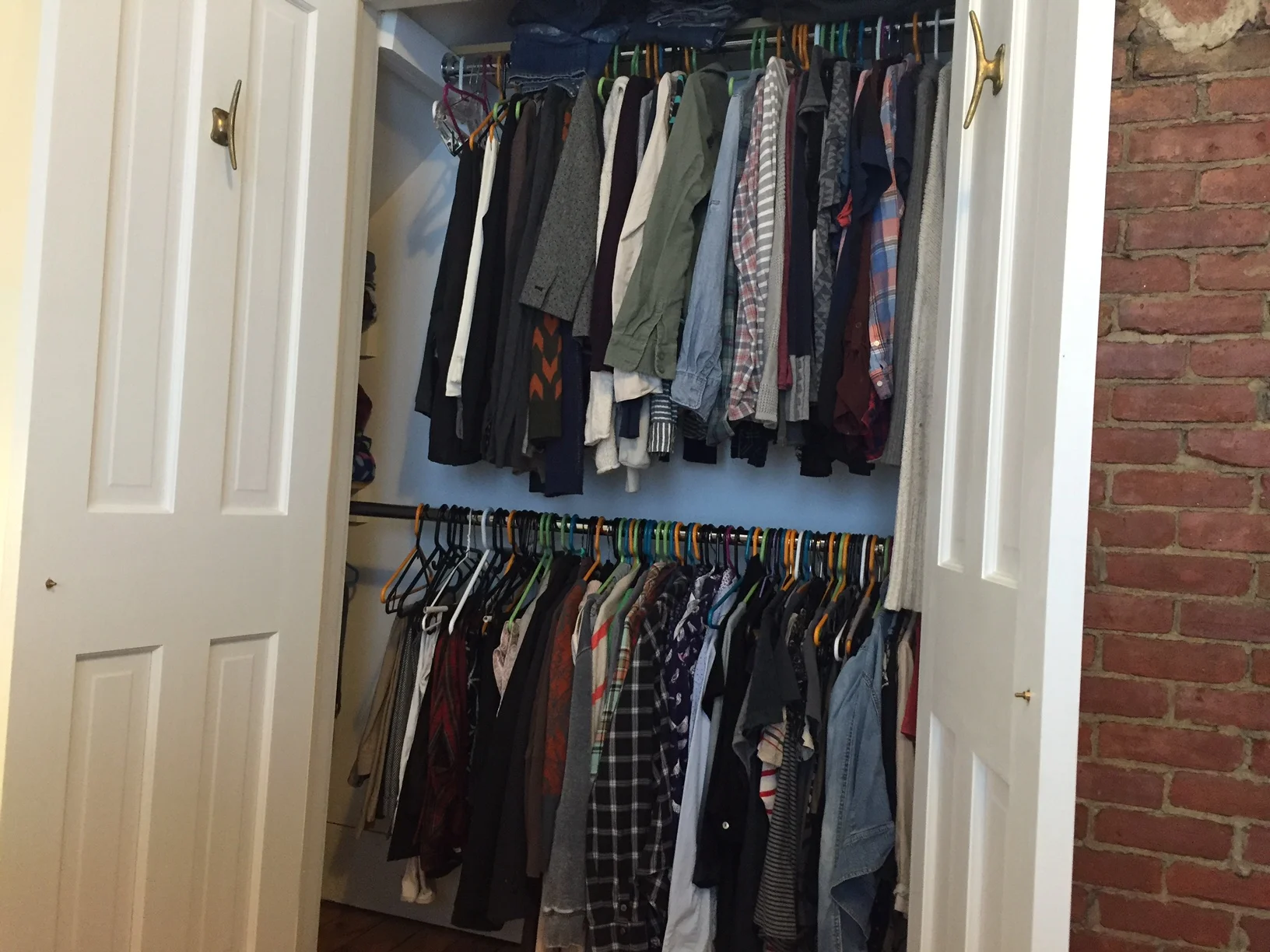
Interior of the master closet. Jessika transformed the original single closet into a double with three built-in shelves for storage.
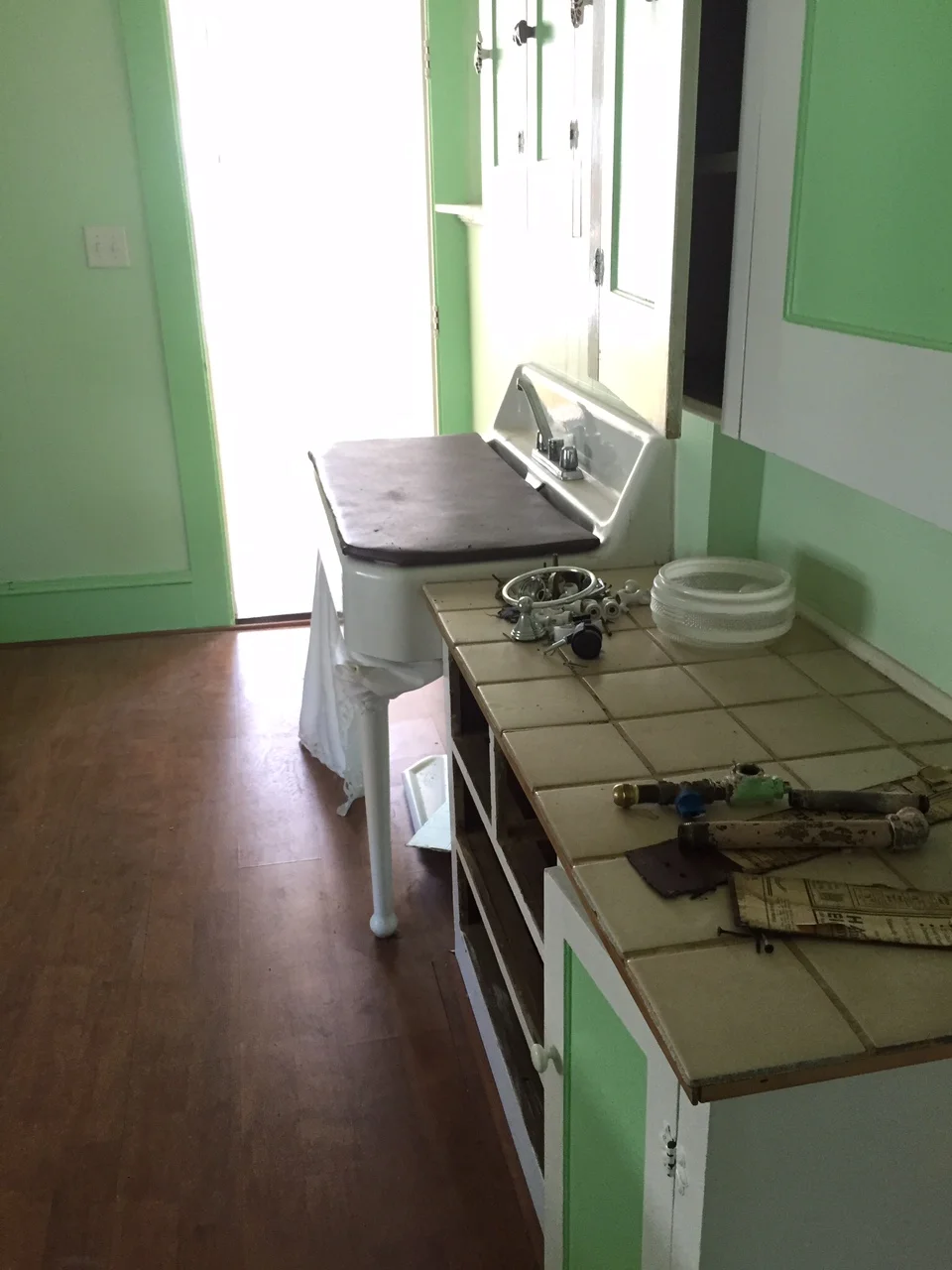
This Northampton house was once a multi-dwelling unit, so a half-kitchen remained in this second-floor room. The new homeowner wanted to remove the old kitchen and use the space as her art studio.
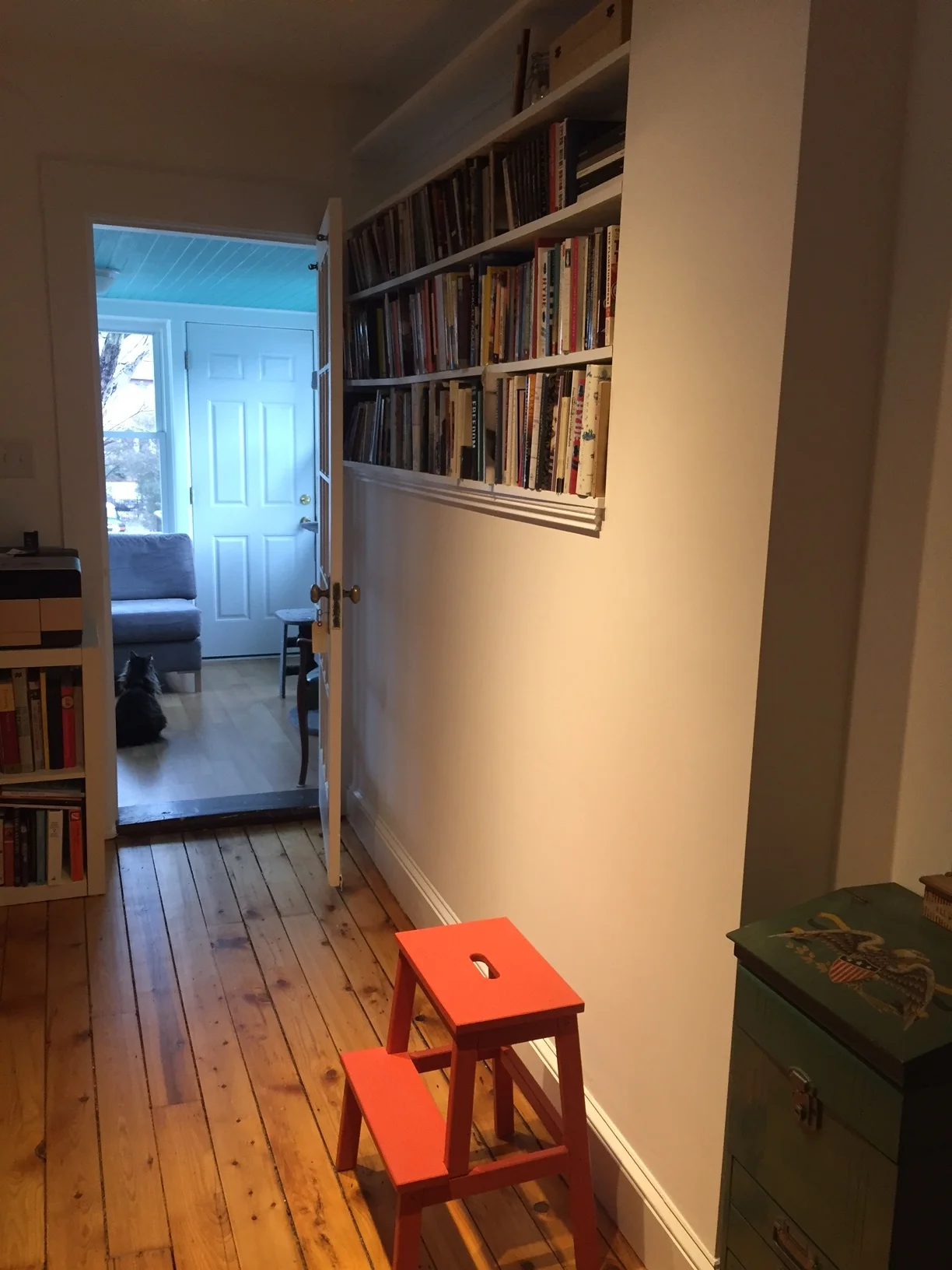
After the old kitchen fittings were removed, Jessika erected a wall in its place with a built-in, four-level bookshelf. Now this room is a fully functional studio/office.

Close-up of the new studio wall and customized bookshelf.
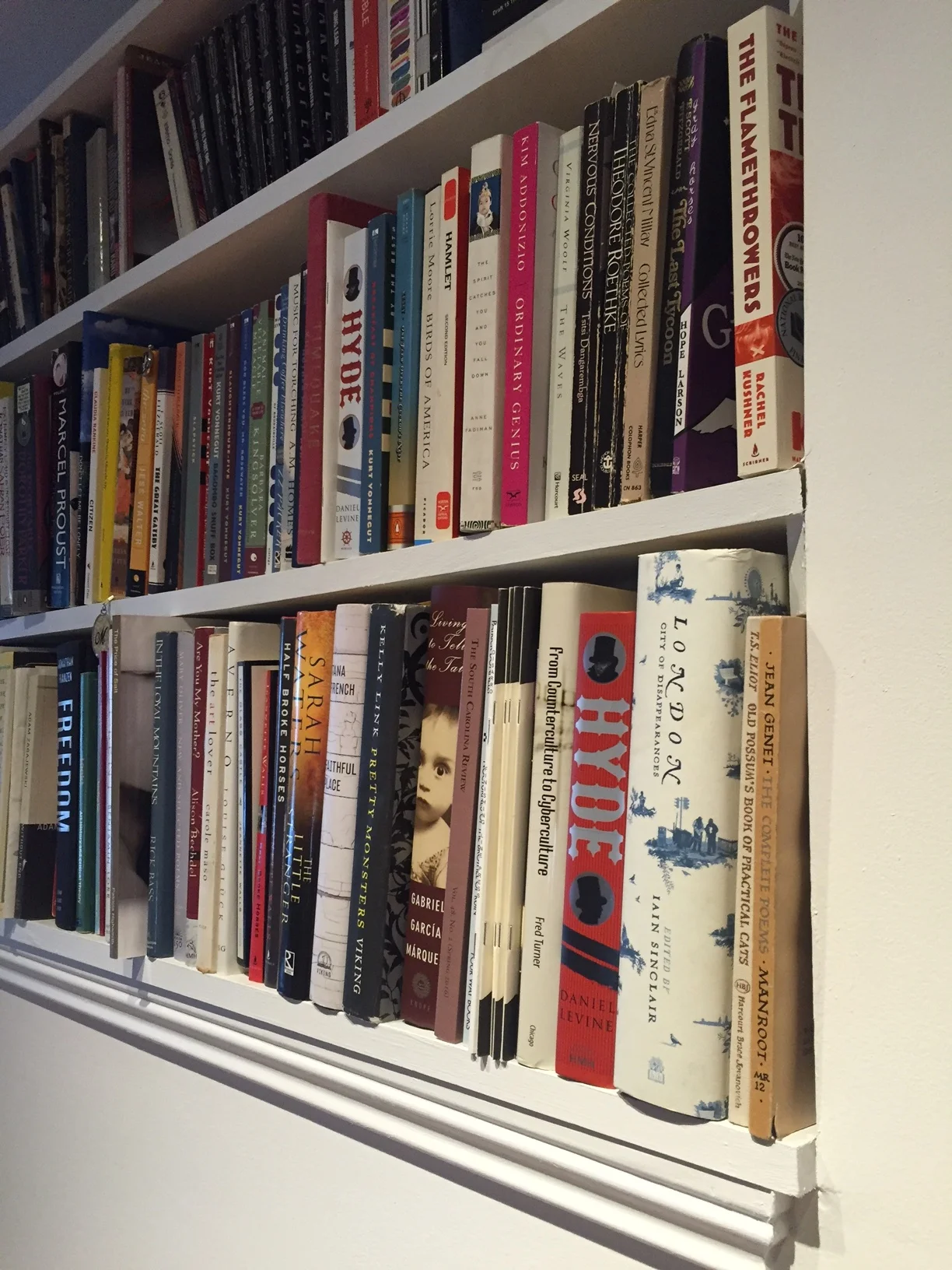
Close-up view of the built-in bookshelf & trim in the renovated studio.
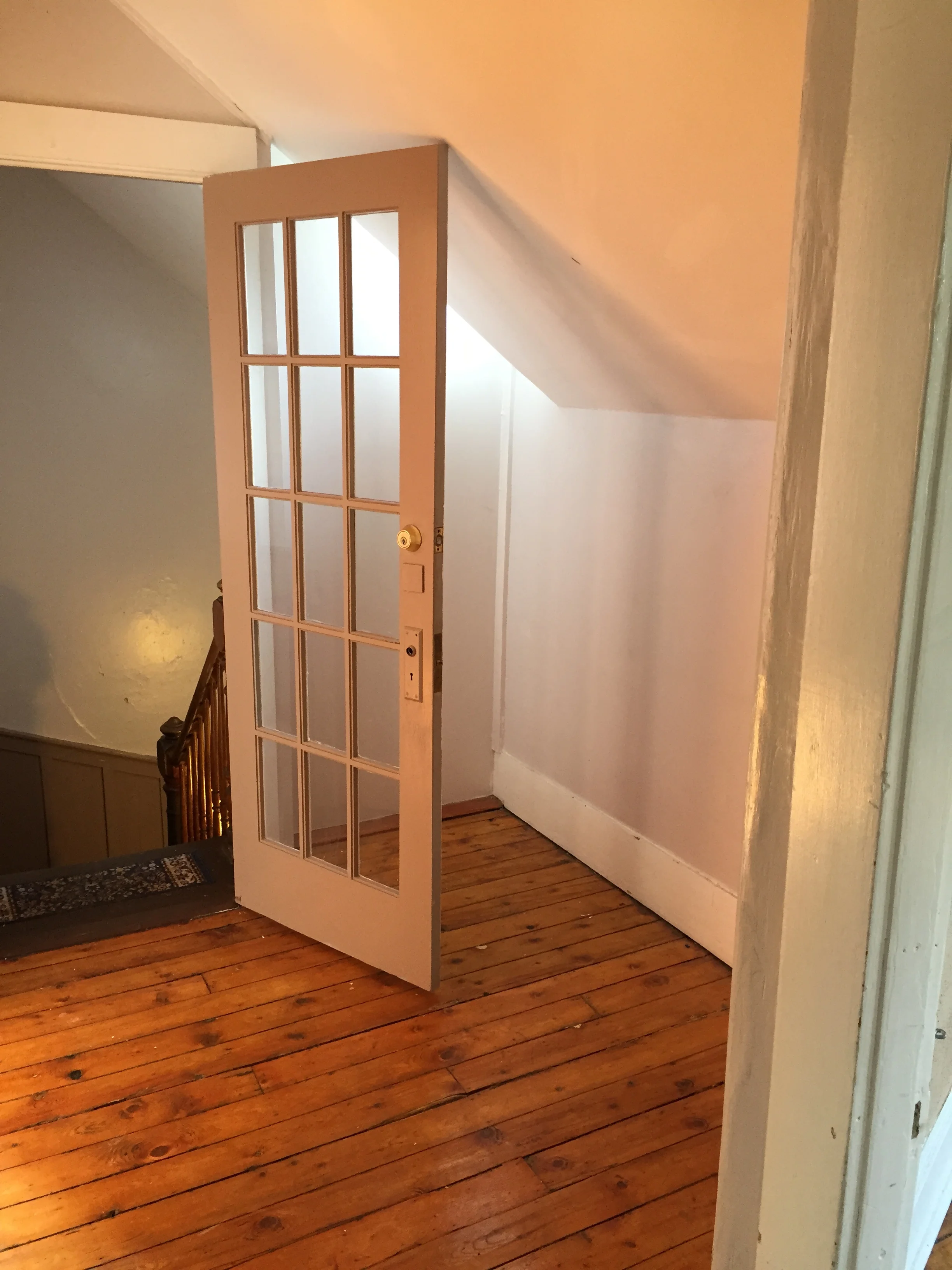
A wall and door not only separated the upstairs and downstairs, they blocked a unique pentagon-shaped window.
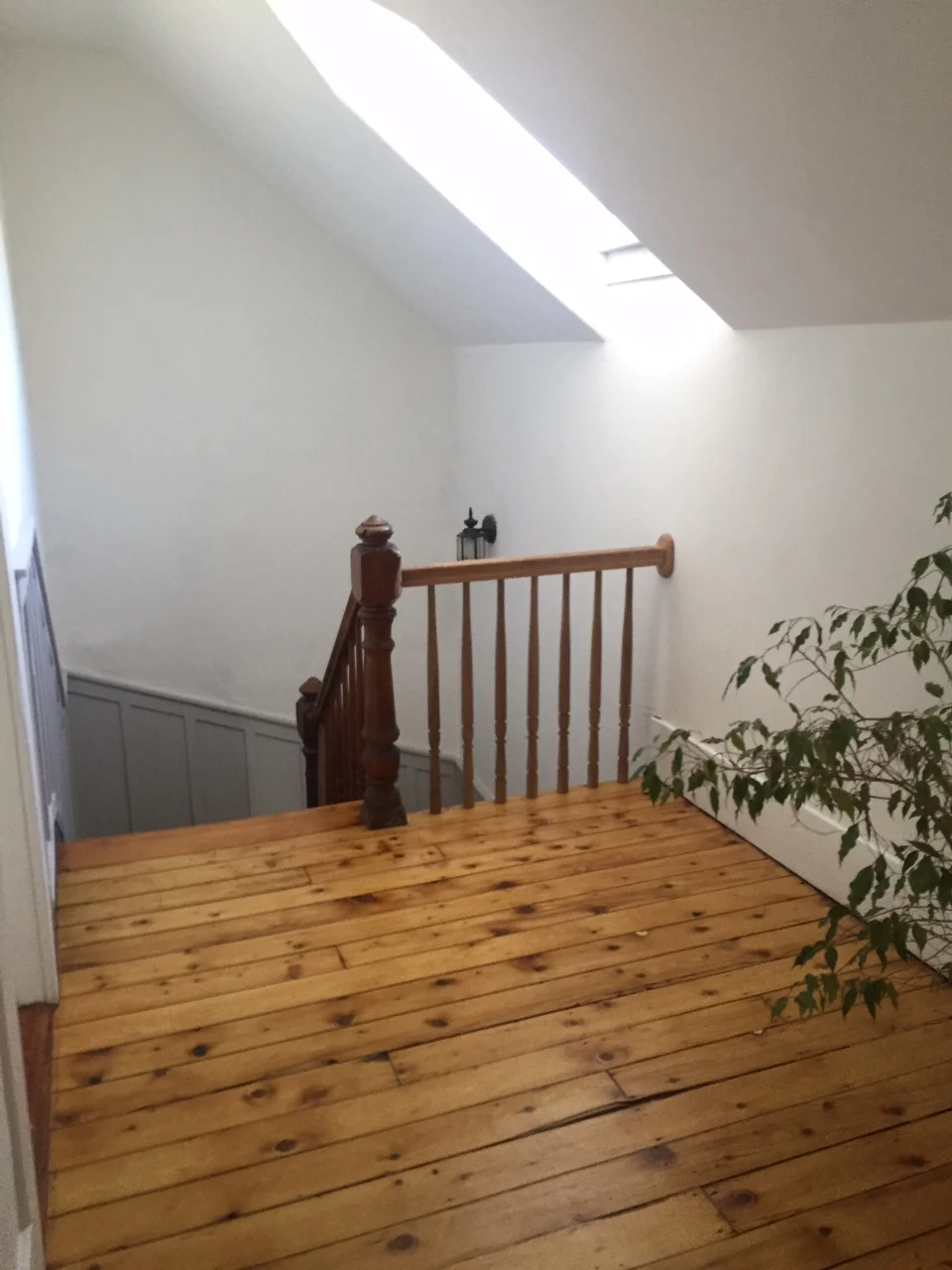
Jessika removed the landing door and wall, exposing the unique pentagon window. She also built a new banister & balusters to match the existing railing. Now the homeowners adore their spacious upstairs.

Jessika built an angled birch & fir wood door & wall to create a bedroom. The wall follows the unique roofline of the house.
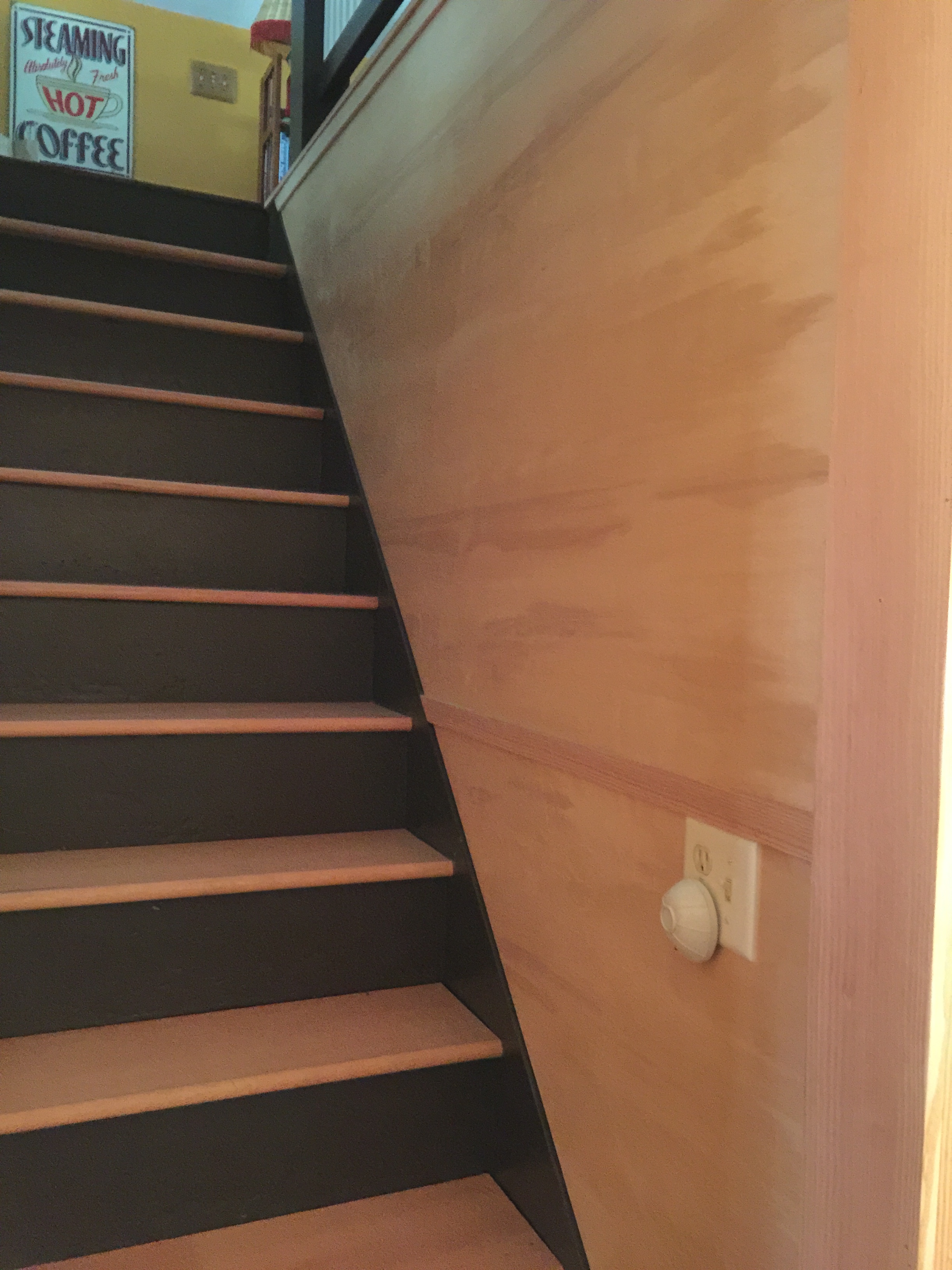
Jessika built a white birch & fir staircase with matching birch siding.
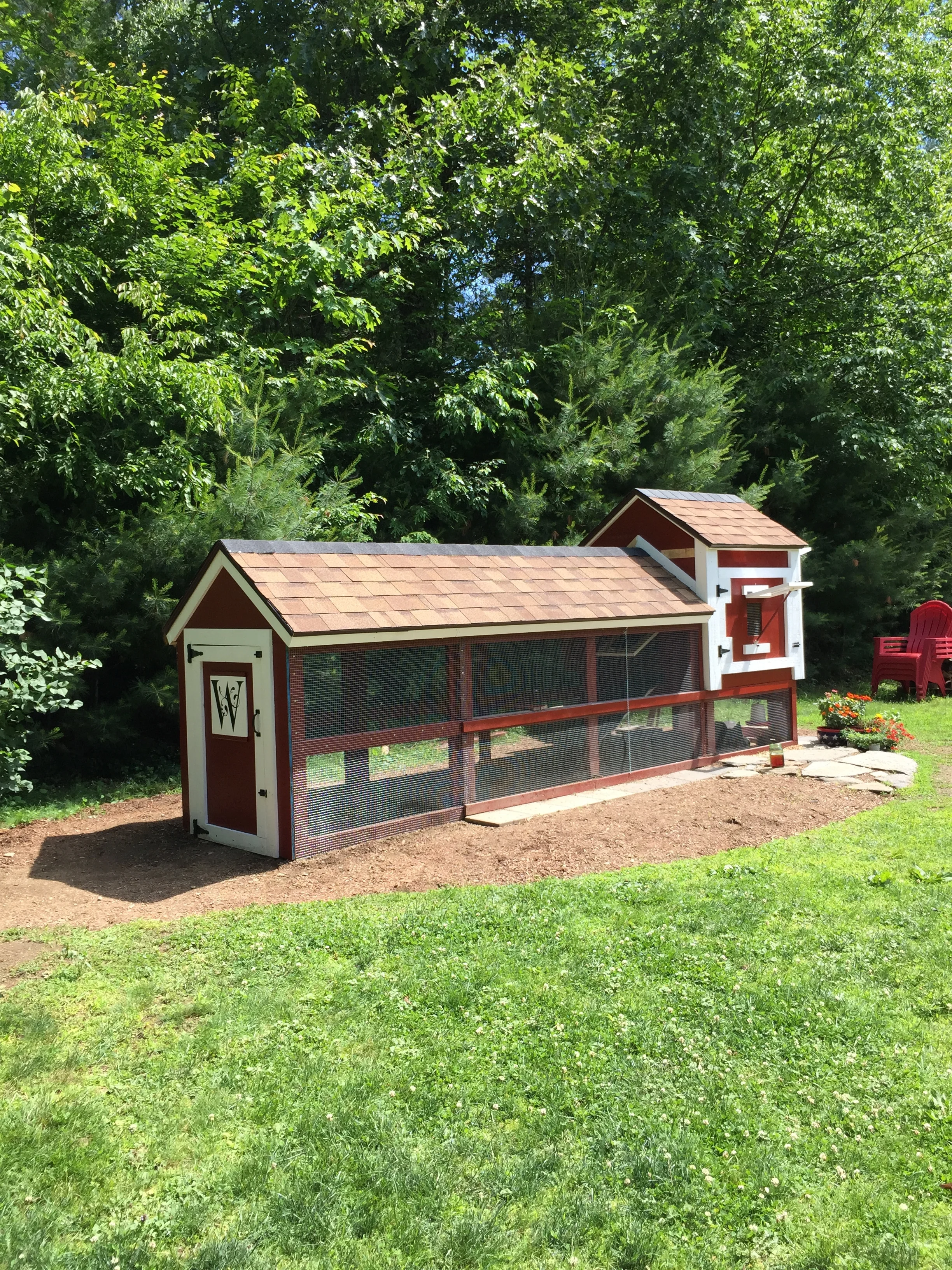
Jessika expanded this multi-level chicken coop, added the lower roof, & built & installed side doors.
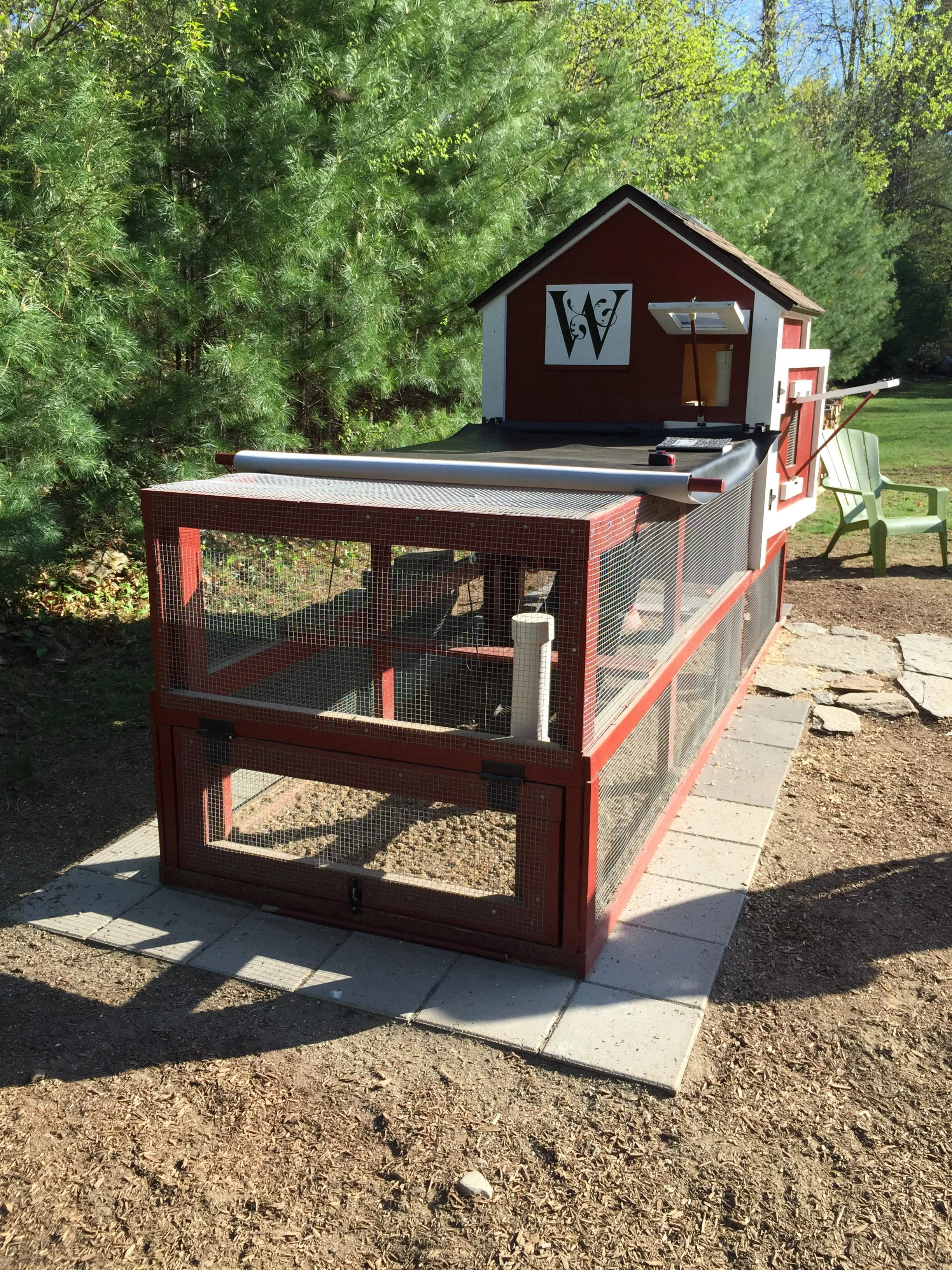
This view shows the coop before Jessika added the lower roof. Now this weather-proof coop gives chickens plenty of room to roam and roost.

This laundry room had exposed HVAC ductwork following the air conditioning installation. The homeowners wanted a sleeker look with the ductwork out of sight.

Jessika framed the two walls around the vents & installed & finished the drywall for complete corner concealment. The new walls & trim were painted to match the existing interior for a polished look. She built & installed a large shelf for additional storage & functionality in the laundry room.
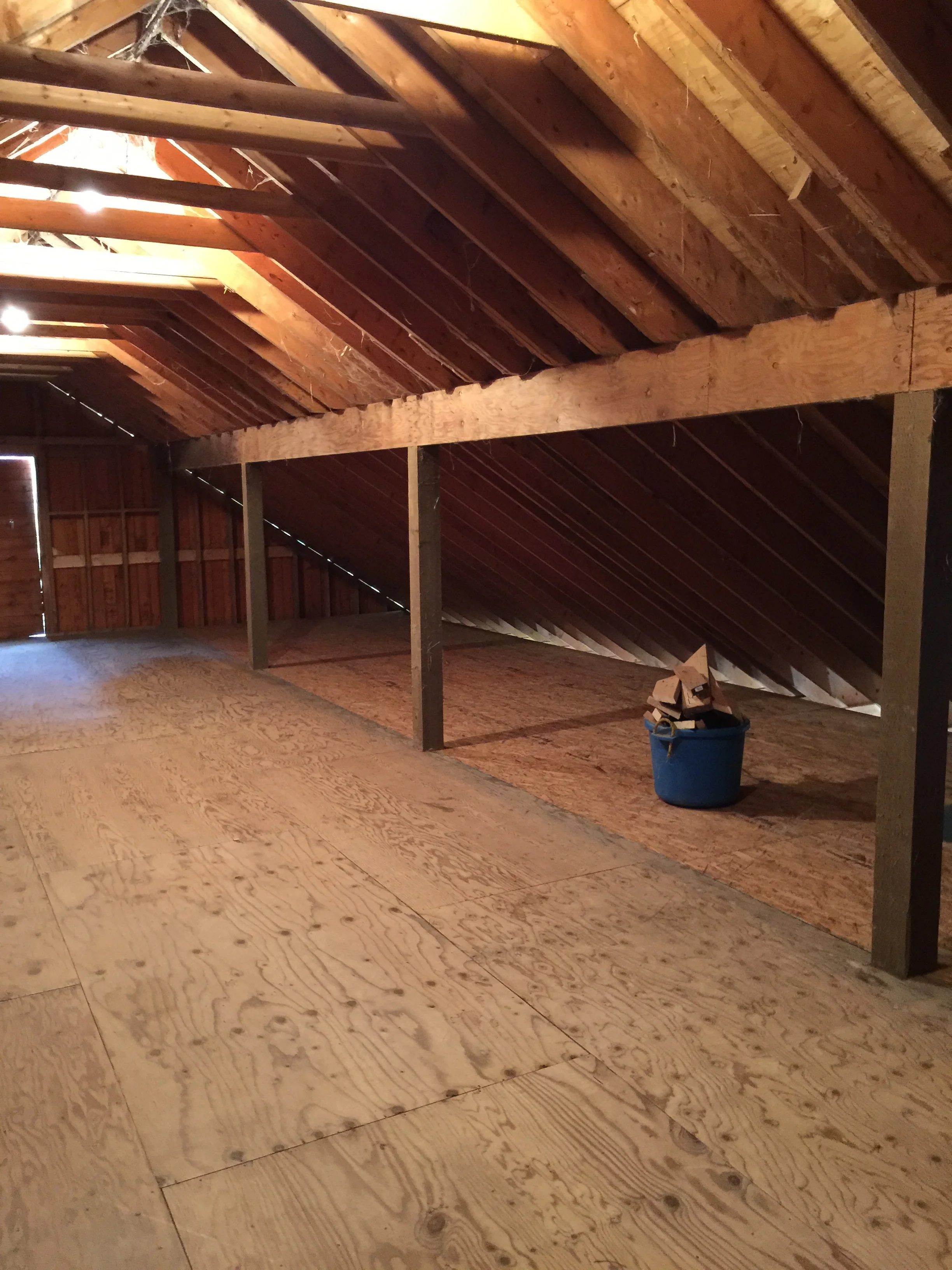
Jessika created a 24'x48' loft in a horse barn for hay storage.
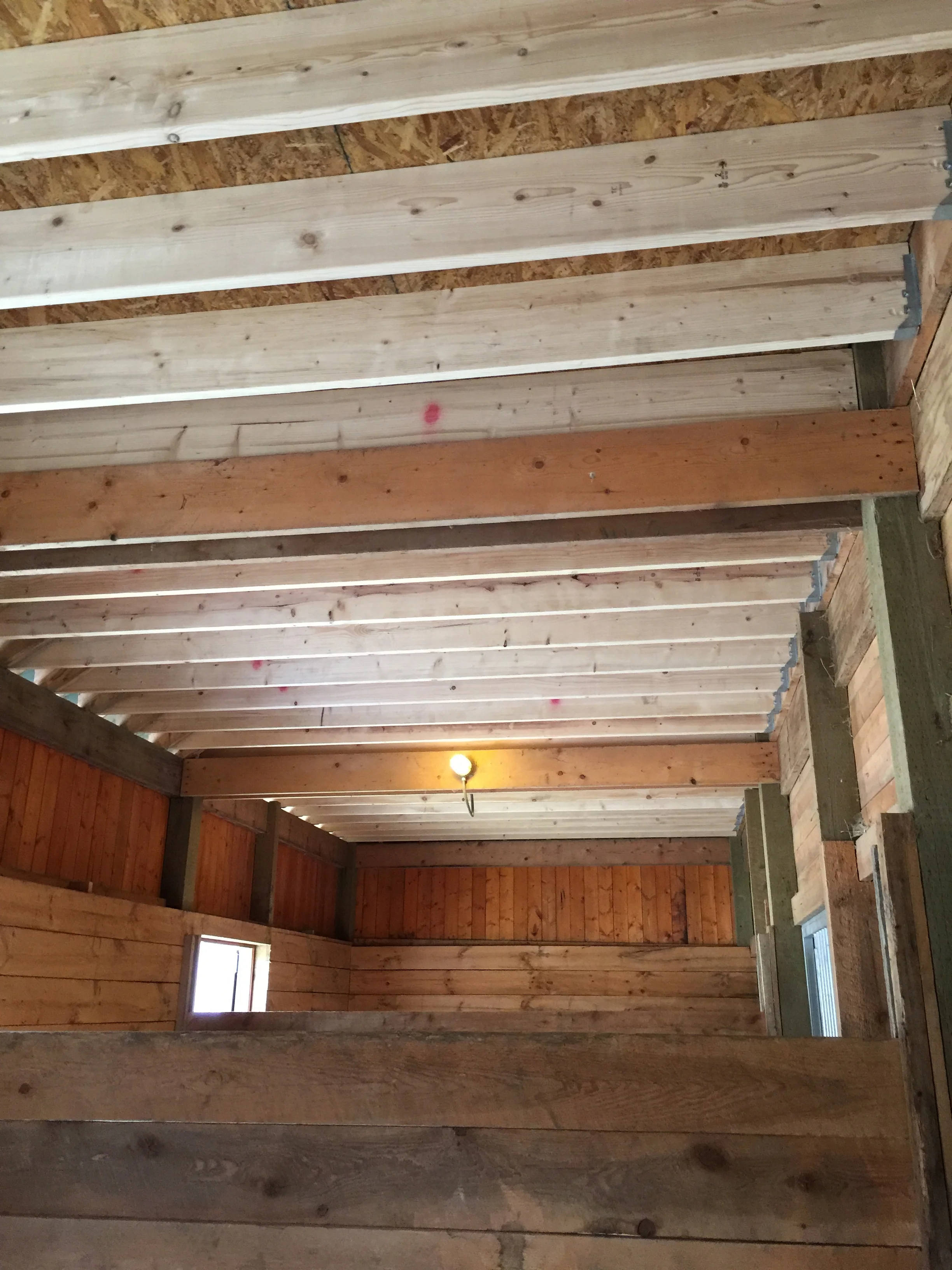
Close-up of the hayloft support structure that Jessika built for convenient hay storage.
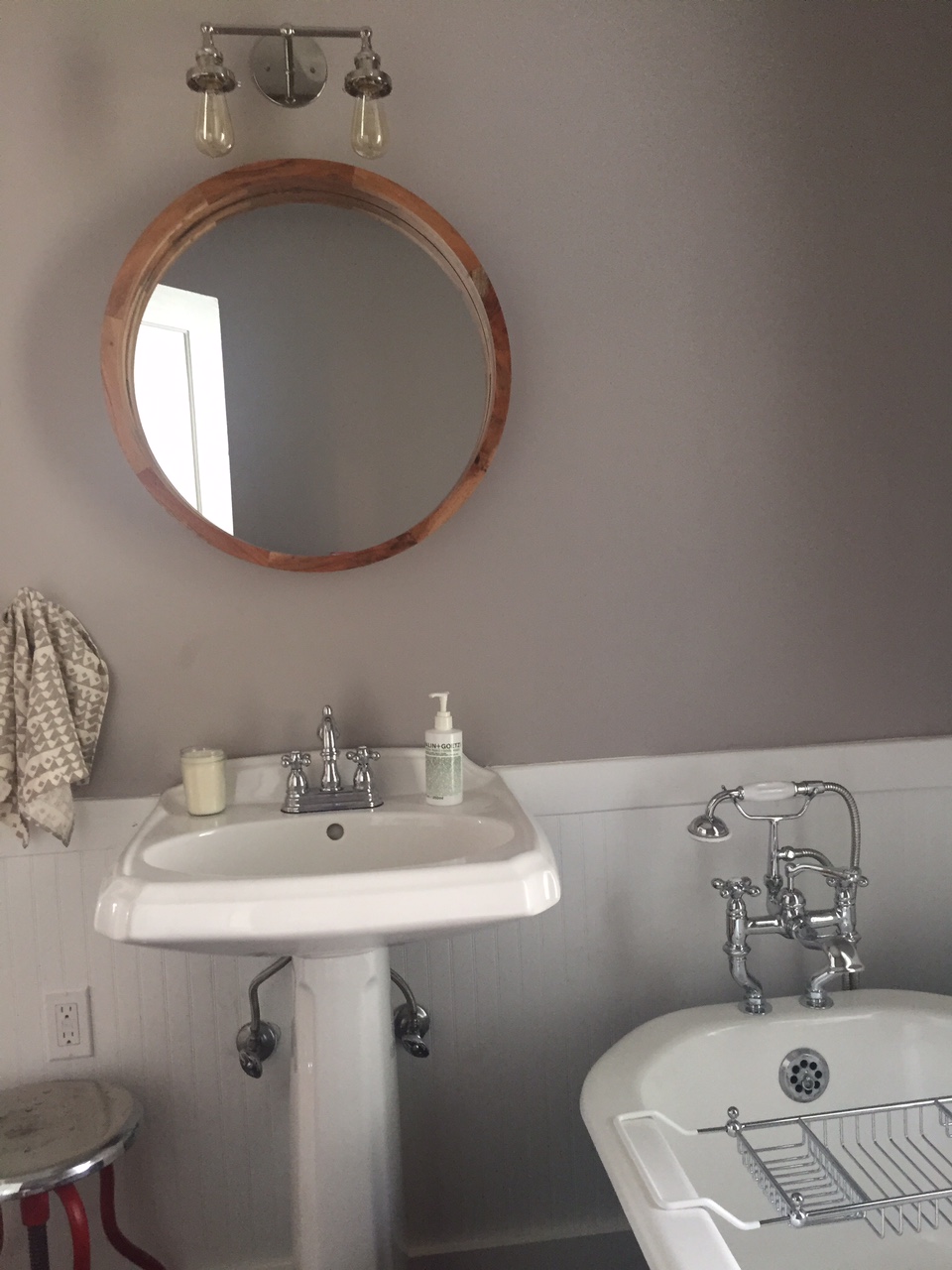
Jessika installed this double-sconce light fixture, then centered and hung the circular mirror.

Custom shoe rack for local yoga studio
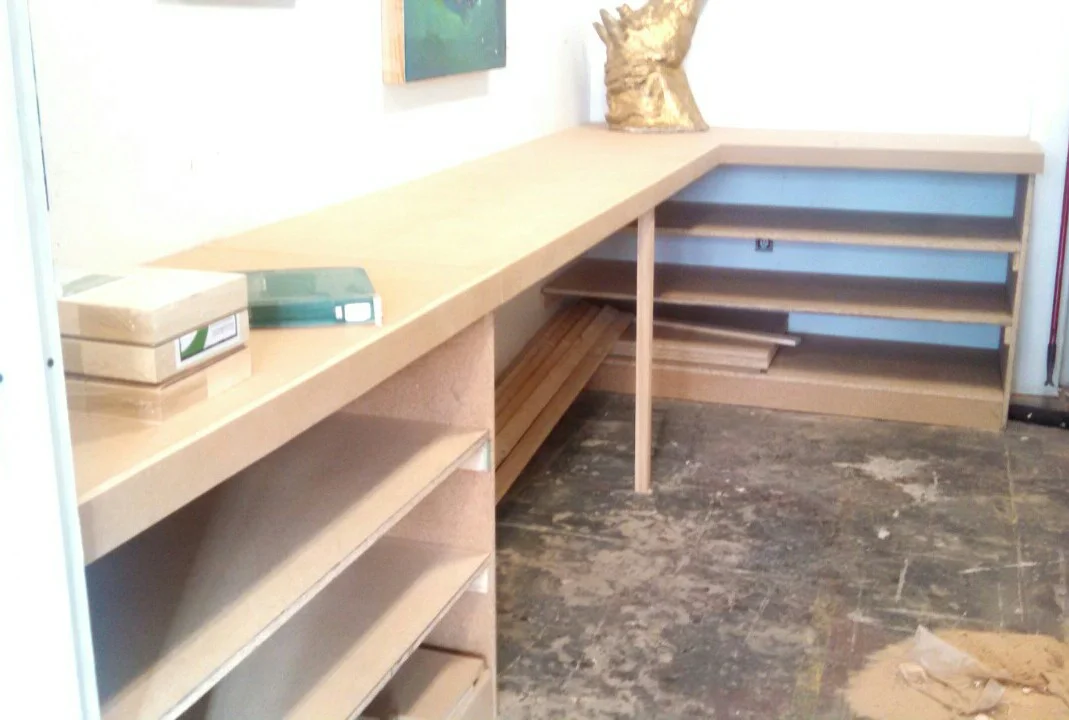
Jessika built & installed customized shelving for a local artist in Florence.

Bathroom remodel in Amherst

Bathroom remodel in Amherst.

Bathroom remodel in Amherst.

Sandwich board for a local butcher in Northampton.

Sandwich board for local butcher in Northampton.

Built-in drawers

I helped the homeowner enhance functionality in a previously unused space, add storage, and give the room a fresh look with these built-in drawers.
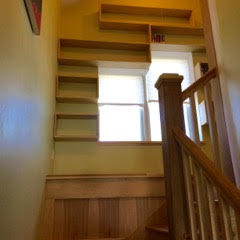
Custom, modular bookshelves in Northampton.
